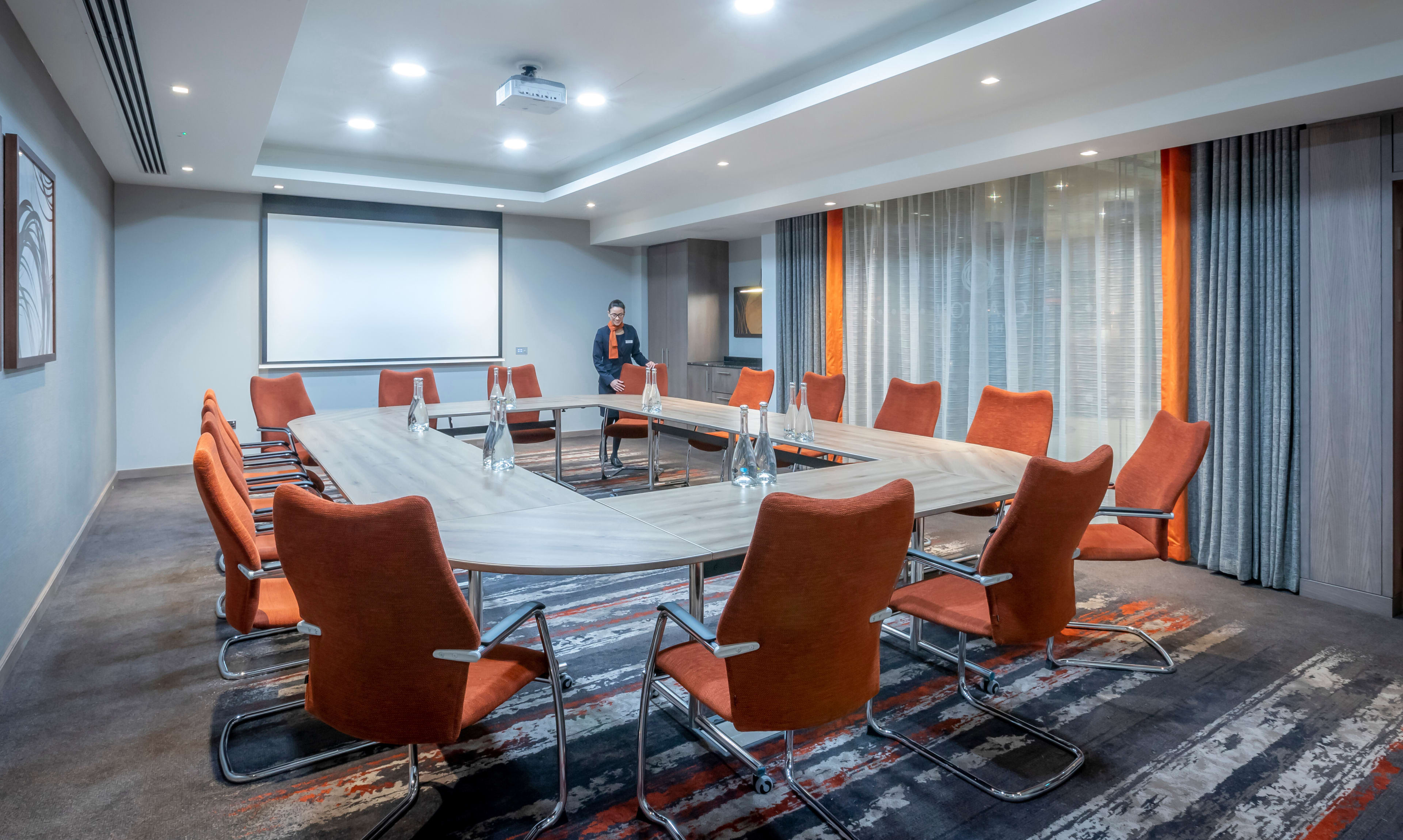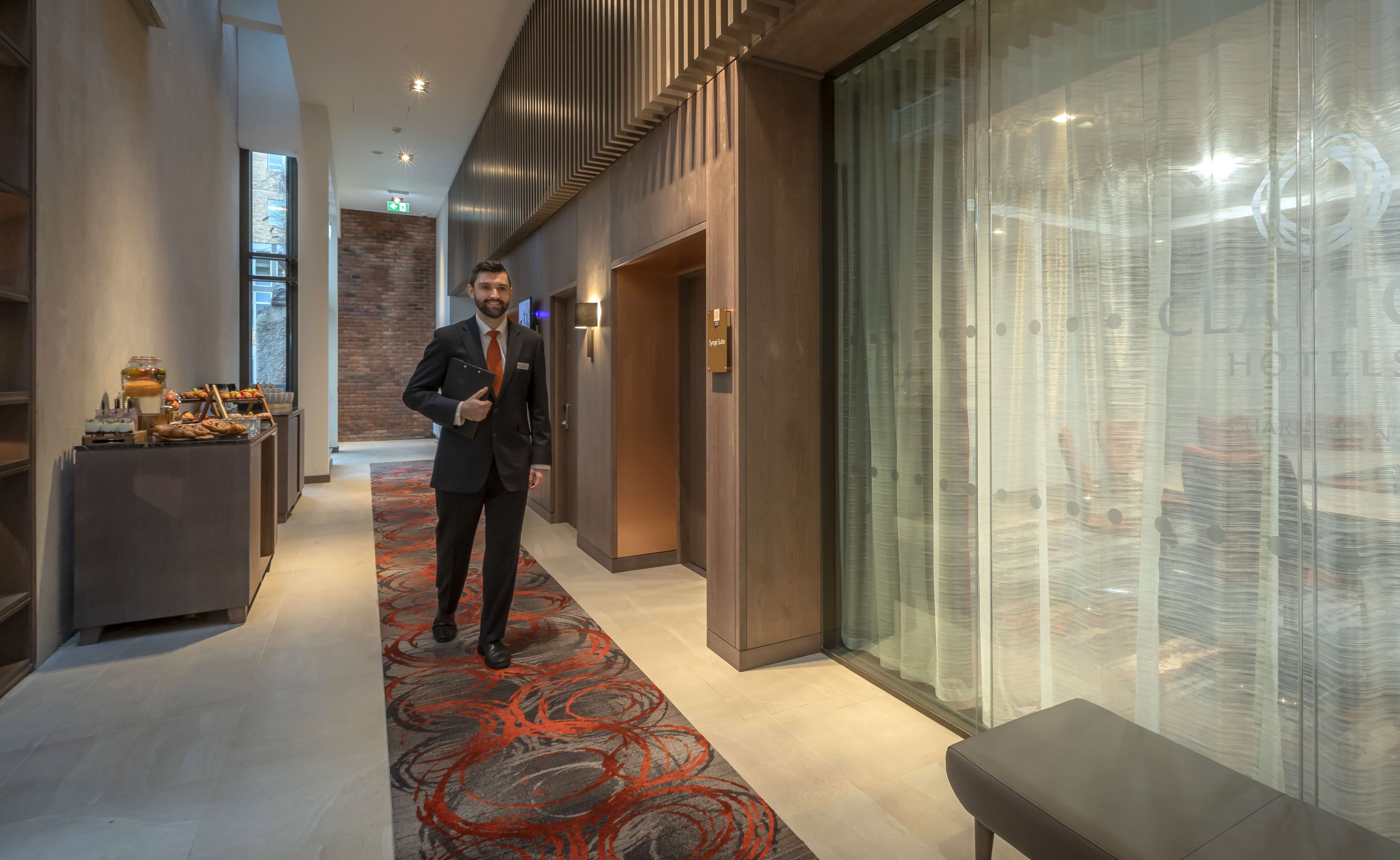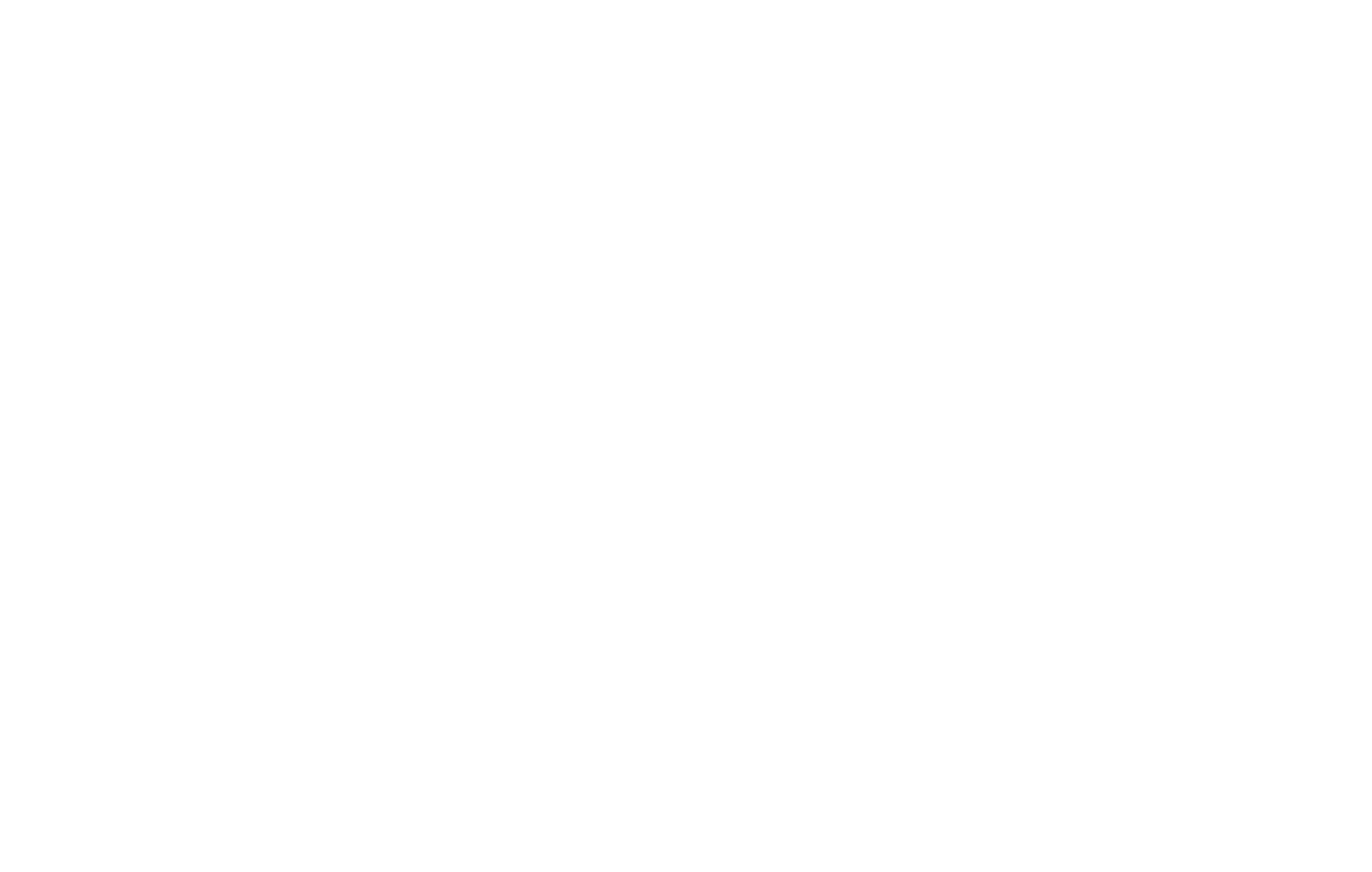

Business done
personally


Let's create something special
- Purpose-built Conference Rooms
- High-speed Wi-Fi
- Natural Light
- Dedicated Breakout Areas
- Hybrid Solutions
- Built-in AV equipment
- Access to Luas & Dublin BusCatering Tailored to You
- Competitive Daily Delegate Rates
- Business Accommodation Rates
Meet at Clayton Charlemont
Our spaces are fully scalable and equipped to accommodate you and your guests. Our 6 purpose-built meeting venues can host up to 40 delegates, and all feature the latest audiovisual technology, digital screens and complimentary high-speed Wi-Fi.
Looking for a bit more flexibility? Our spaces are designed to be flexible so that your business needs can be too. Our spaces are customizable to bring your vision to life.
Our tastes are flexible too, with diverse dining options to cater to everyone. Everything is fully considered to work around you and your business needs.
The way we work has changed. At Clayton Hotel Charlemont we offer a full range of hybrid meeting solutions, designed to work around you.
Hybrid solutions include mobile plug-and-play video conference solutions. Our Poly Conferencing Trolley adds a convenient laptop link to our meeting room’s AV equipment. With a single USB connection (Windows laptop, MacBook, or Chromebook), the meeting organiser can use the room’s display, and the Poly Conferencing Trolley’s camera, microphone, and speakers as well as a wireless keyboard and trackpad with any video conferencing application, webinar service, or streaming platform on their own laptop.
Theatre
-
Boardroom
8
U-Shape
-
Classroom
-
Cabaret
-
Area Sqm
20
Area Sqft
215
Natural Daylight
Yes
Room Length
6.2
Room Width
3.2
Room Height
2.7
Theatre
-
Boardroom
10
U-Shape
-
Classroom
-
Cabaret
-
Area Sqm
28
Area Sqft
301
Natural Daylight
Yes
Room Length
6.6
Room Width
4.2
Room Height
2.7
Theatre
45
Boardroom
20
U-Shape
22
Classroom
20
Cabaret
20
Area Sqm
54
Area Sqft
581
Natural Daylight
Yes
Room Length
9.75
Room Width
5.5
Room Height
2.7
Theatre
45
Boardroom
20
U-Shape
22
Classroom
20
Cabaret
20
Area Sqm
52
Area Sqft
560
Natural Daylight
Yes
Room Length
9.4
Room Width
5.5
Room Height
2.7
Theatre
36
Boardroom
20
U-Shape
-
Classroom
15
Cabaret
-
Area Sqm
45
Area Sqft
484
Natural Daylight
Yes
Room Length
10.6
Room Width
4.2
Room Height
2.7
Theatre
-
Boardroom
10
U-Shape
-
Classroom
-
Cabaret
-
Area Sqm
29
Area Sqft
312
Natural Daylight
No
Room Length
6..8
Room Width
4.3
Room Height
2.7
Contact Our Dedicated Team
Book your next meeting or event in our stunning Dublin city venue. Contact our dedicated meeting & events team on +353 1 960 6719 or email events.charlemont@claytonhotels.com.






