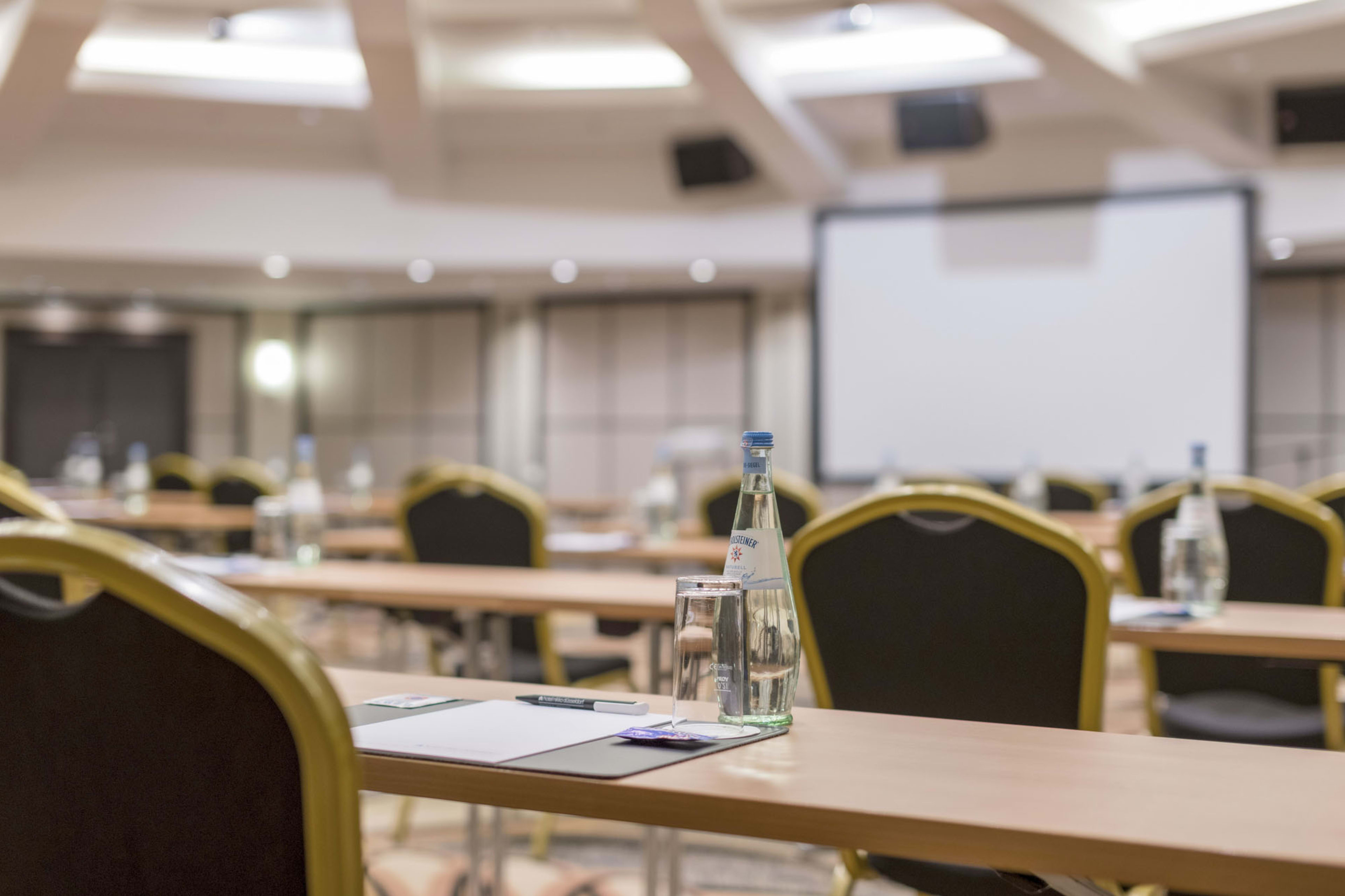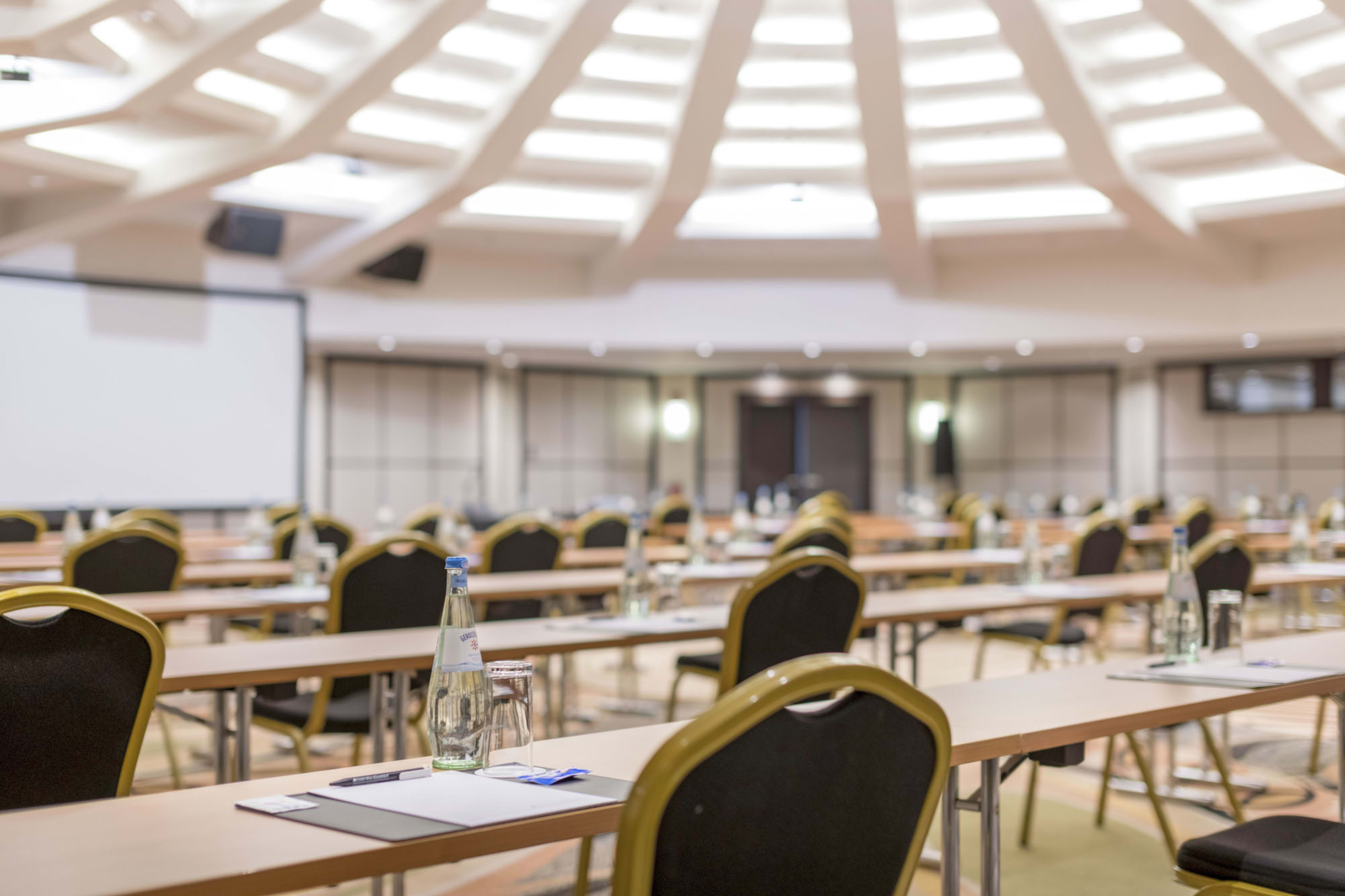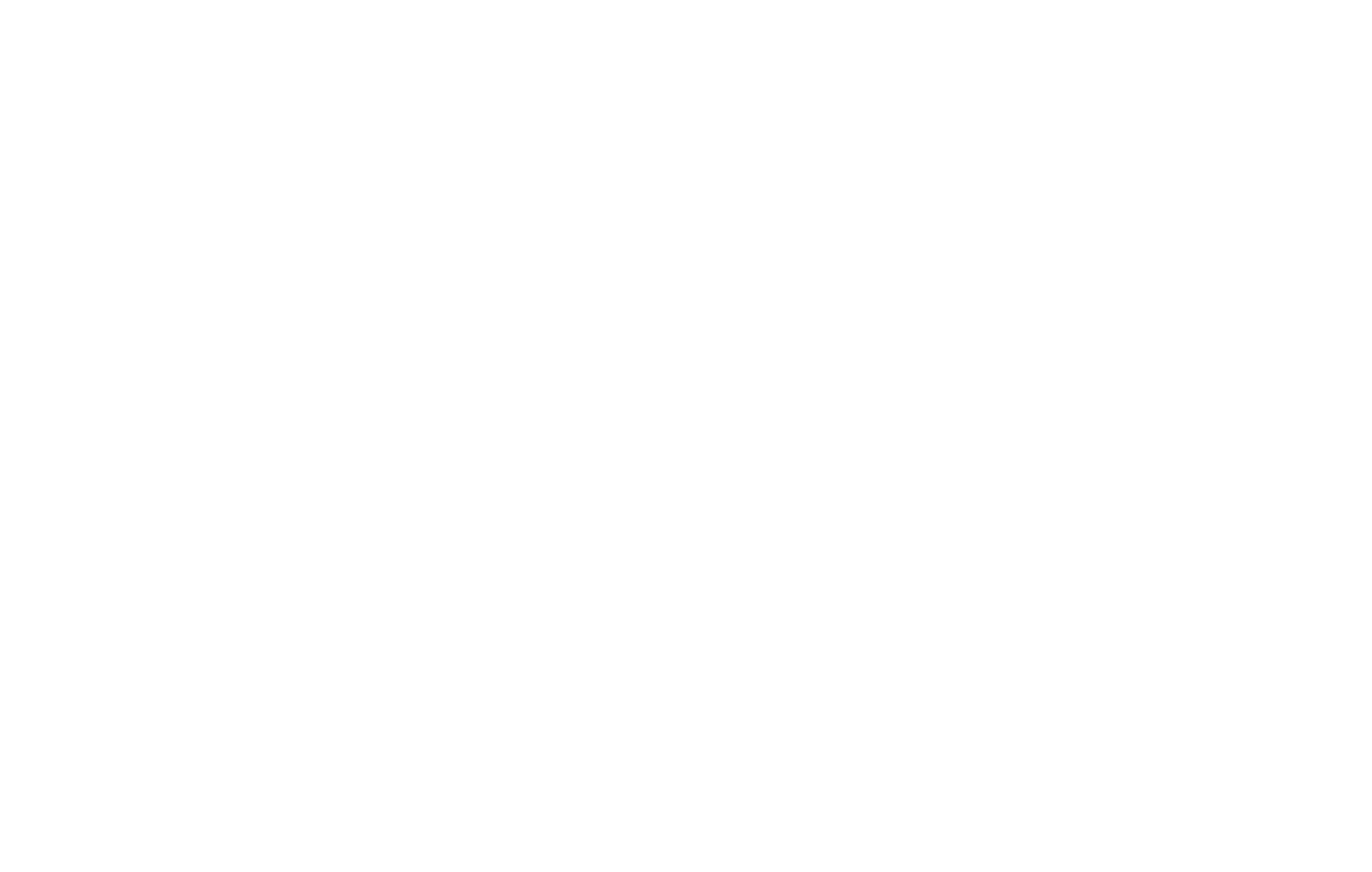

Business that’s more
personal

Let’s create something special together
- More than 1500msq of space
- 14 meeting rooms for up to 400 people
- Personal Conference Concierge Service
- Purpose-built Conference Rooms
- Connected Underground Car Park with 550 Spaces
- High-speed Wi-FiNatural Light
- Dedicated Breakout Areas
- Hybrid Solutions
- Built-in AV equipment
- Catering Tailored to You
- Competitive Daily Delegate Rates
- Business Accommodation Rates
Conference & meeting rooms
Our Japanese inspired Da Vinci suite remains a proud symbol of the hotel’s heritage and German-Japanese roots. It is a unique and memorable venue to host your event.
Our spaces are fully scalable and equipped to accommodate you and your guests. Our purpose-built meeting venues all feature the latest audiovisual technology, digital screens and high-speed complimentary Wi-Fi.
Tastes change, that’s why our full range of dining options, curated by our culinary team, cater to every appetite and dietary requirement.

Theatre
320
Crescent Rounds (Cabaret)
180
Boardroom
42
U-Shape
60
Classroom
240
Tables of 10 pax
32
Tables of 12 pax
1
Room Length
21.6
Room Width
19.5
Room Height
2.45
Area Sqm
421
Area Sqft
12
Natural Daylight
No
Theatre
100
Crescent Rounds (Cabaret)
50
Boardroom
40
U-Shape
44
Classroom
50
Tables of 10 pax
23
Tables of 12 pax
1
Room Length
18.7
Room Width
7.15
Room Height
2.73
Area Sqm
143
Area Sqft
56
Natural Daylight
Yes
Theatre
10
Crescent Rounds (Cabaret)
6
Boardroom
12
U-Shape
-
Classroom
6
Tables of 10 pax
-
Tables of 12 pax
-
Room Length
4.37
Room Width
7.15
Room Height
2.73
Area Sqm
31
Area Sqft
-
Natural Daylight
Yes
Theatre
18
Crescent Rounds (Cabaret)
6
Boardroom
12
U-Shape
-
Classroom
9
Tables of 10 pax
-
Tables of 12 pax
-
Room Length
4.39
Room Width
7.15
Room Height
2.73
Area Sqm
31
Area Sqft
-
Natural Daylight
Yes
Theatre
40
Crescent Rounds (Cabaret)
-
Boardroom
18
U-Shape
18
Classroom
24
Tables of 10 pax
-
Tables of 12 pax
-
Room Length
9.7
Room Width
7.15
Room Height
2.73
Area Sqm
69
Area Sqft
-
Natural Daylight
Yes
Theatre
30
Crescent Rounds (Cabaret)
20
Boardroom
18
U-Shape
21
Classroom
21
Tables of 10 pax
-
Tables of 12 pax
-
Room Length
8.74
Room Width
7.15
Room Height
2.73
Area Sqm
62
Area Sqft
-
Natural Daylight
Yes
Theatre
60
Crescent Rounds (Cabaret)
42
Boardroom
45
U-Shape
28
Classroom
43
Tables of 10 pax
-
Tables of 12 pax
-
Room Length
14.07
Room Width
7.15
Room Height
2.73
Area Sqm
101
Area Sqft
-
Natural Daylight
Yes
Theatre
70
Crescent Rounds (Cabaret)
32
Boardroom
30
U-Shape
24
Classroom
36
Tables of 10 pax
-
Tables of 12 pax
-
Room Length
11.95
Room Width
7.82
Room Height
2.73
Area Sqm
85
Area Sqft
-
Natural Daylight
Yes
Theatre
40
Crescent Rounds (Cabaret)
22
Boardroom
20
U-Shape
21
Classroom
25
Tables of 10 pax
-
Tables of 12 pax
-
Room Length
8.64
Room Width
8.64
Room Height
2.73
Area Sqm
65
Area Sqft
-
Natural Daylight
Yes
Theatre
66
Crescent Rounds (Cabaret)
30
Boardroom
21
U-Shape
23
Classroom
30
Tables of 10 pax
-
Tables of 12 pax
-
Room Length
12.45
Room Width
7.8
Room Height
3.3
Area Sqm
88
Area Sqft
-
Natural Daylight
Yes
Theatre
36
Crescent Rounds (Cabaret)
12
Boardroom
18
U-Shape
16
Classroom
14
Tables of 10 pax
-
Tables of 12 pax
-
Room Length
7.5
Room Width
7.8
Room Height
3.3
Area Sqm
57
Area Sqft
-
Natural Daylight
Yes
Theatre
77
Crescent Rounds (Cabaret)
36
Boardroom
30
U-Shape
24
Classroom
33
Tables of 10 pax
-
Tables of 12 pax
-
Room Length
10.73
Room Width
7.8
Room Height
3.3
Area Sqm
83
Area Sqft
-
Natural Daylight
Yes
Theatre
230
Crescent Rounds (Cabaret)
90
Boardroom
70
U-Shape
60
Classroom
80
Tables of 10 pax
-
Tables of 12 pax
-
Room Length
30.68
Room Width
7.8
Room Height
3.3
Area Sqm
229
Area Sqft
-
Natural Daylight
Yes
Theatre
164
Crescent Rounds (Cabaret)
66
Boardroom
48
U-Shape
49
Classroom
60
Tables of 10 pax
-
Tables of 12 pax
-
Room Length
18.23
Room Width
7.8
Room Height
3.3
Area Sqm
142
Area Sqft
-
Natural Daylight
Yes
Theatre
141
Crescent Rounds (Cabaret)
60
Boardroom
48
U-Shape
30
Classroom
54
Tables of 10 pax
-
Tables of 12 pax
-
Room Length
19.95
Room Width
7.8
Room Height
3.3
Area Sqm
156
Area Sqft
-
Natural Daylight
Yes
Theatre
80
Crescent Rounds (Cabaret)
-
Boardroom
-
U-Shape
-
Classroom
-
Tables of 10 pax
-
Tables of 12 pax
-
Room Length
-
Room Width
-
Room Height
-
Area Sqm
110
Area Sqft
-
Natural Daylight
Yes
Theatre
20
Crescent Rounds (Cabaret)
12
Boardroom
12
U-Shape
16
Classroom
18
Tables of 10 pax
-
Tables of 12 pax
-
Room Length
8.65
Room Width
4.7
Room Height
3.5
Area Sqm
41
Area Sqft
-
Natural Daylight
No
Theatre
20
Crescent Rounds (Cabaret)
12
Boardroom
12
U-Shape
16
Classroom
18
Tables of 10 pax
-
Tables of 12 pax
-
Room Length
8.9
Room Width
4.7
Room Height
3.5
Area Sqm
42
Area Sqft
-
Natural Daylight
No
Theatre
15
Crescent Rounds (Cabaret)
6
Boardroom
12
U-Shape
15
Classroom
15
Tables of 10 pax
-
Tables of 12 pax
-
Room Length
-
Room Width
-
Room Height
-
Area Sqm
48
Area Sqft
-
Natural Daylight
No
Theatre
24
Crescent Rounds (Cabaret)
12
Boardroom
18
U-Shape
21
Classroom
24
Tables of 10 pax
-
Tables of 12 pax
-
Room Length
-
Room Width
-
Room Height
-
Area Sqm
96
Area Sqft
-
Natural Daylight
No
Hybrid meeting venue
The way we work has changed. At Clayton Hotel Dusseldorf we offer a full range of hybrid meeting solutions, designed to work around you.
Hybrid solutions include mobile plug-and-play video conference solutions for hybrid meetings.









